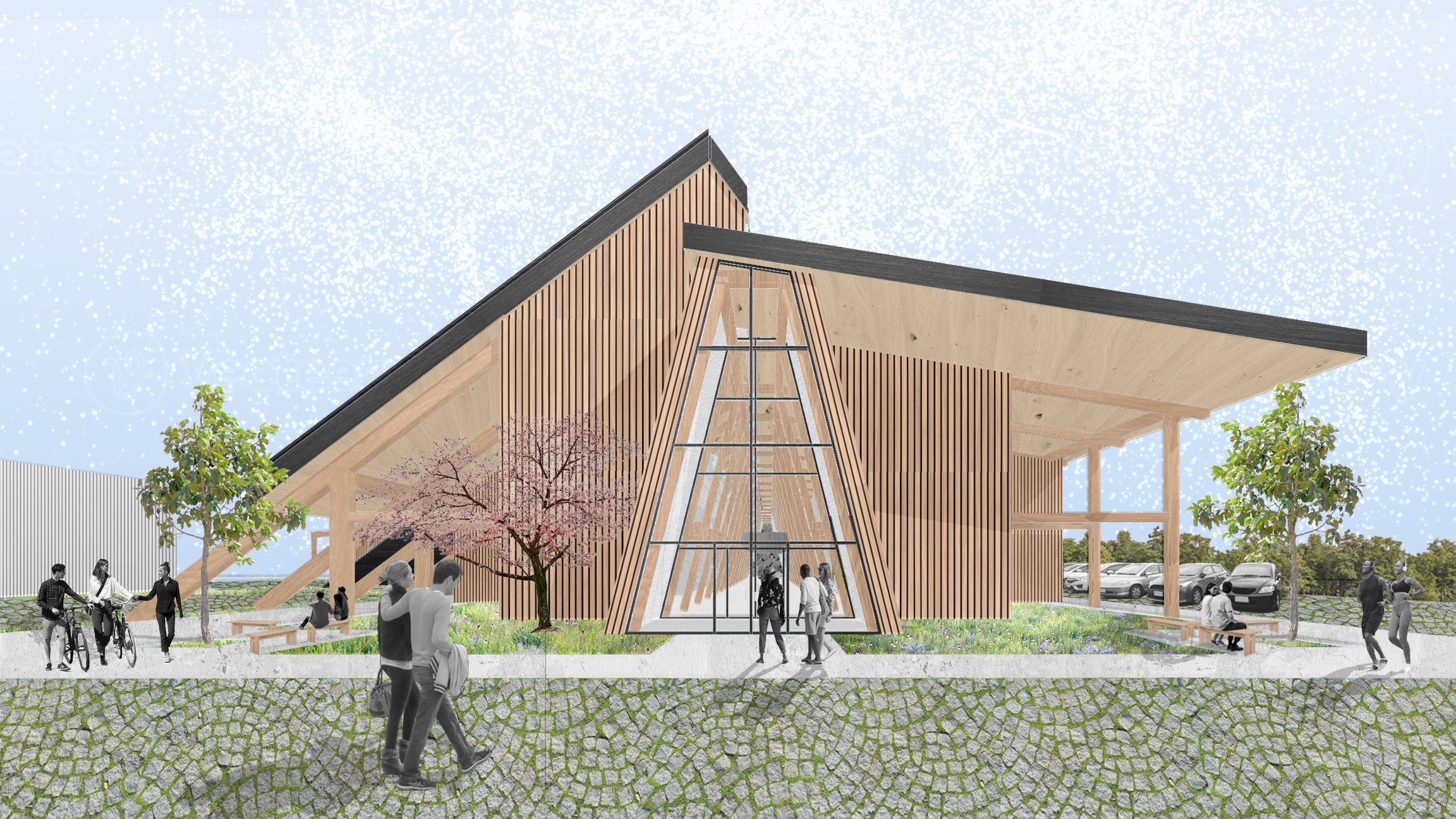
This project centers around connecting users with their natural surroundings through views, site design, and program. Following LBC criteria, this project works to expand and protect the existing waterfowl habitat on site, and connects occupants with nature through a variety of birding areas throughout the building. The building is organized radially around a central atrium space which hosts a tall climbing wall and also contributes to passive heating for the building. Photovoltaic modules are integrated into the roof form, as the main entry branch’s roof is sloped at the optimal angle for solar collection. A large running track acts as a formal break in the radial organization in order to highlight its importance in connecting the activity spaces and providing expansive views for users. A green roof is created by the boundaries of the track, and acts as a further expansion of the waterfowl habitat.This connects occupants with nature even more closely, as the running track will have views to this green roof as well as to the bay adjacent. The structural design of the building includes exposed glulam mass timber beams, columns and panels, with the most experiential structure being the entry branch’s A-frame with mezzanine hallways overlooking the wide circulation space below. This journey from the lobby to the atrium acts as a grand entrance which inspires the user for what the building has to offer, and once they are in the atrium, the space opens up even further to an exciting program filled with activity.













