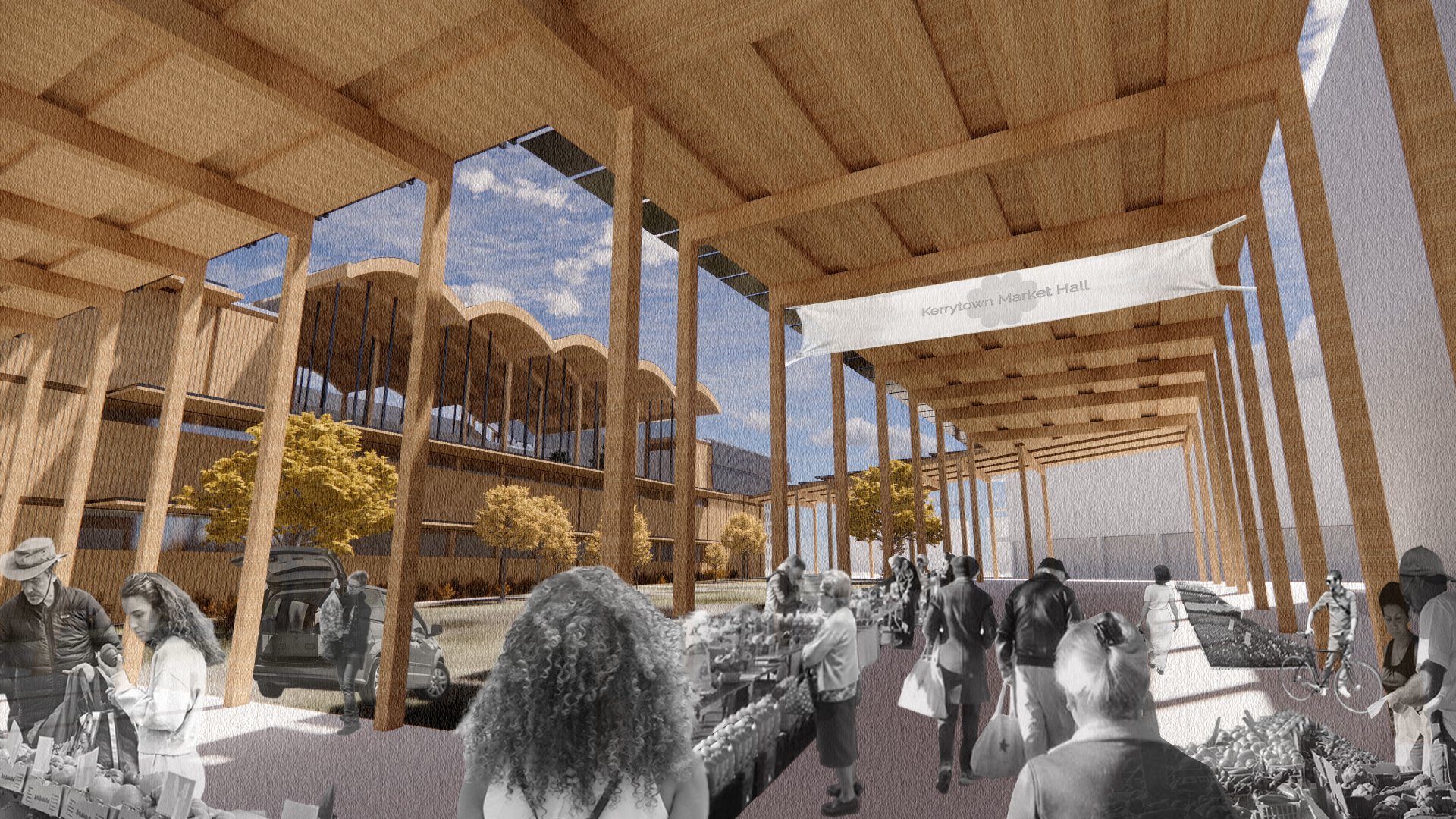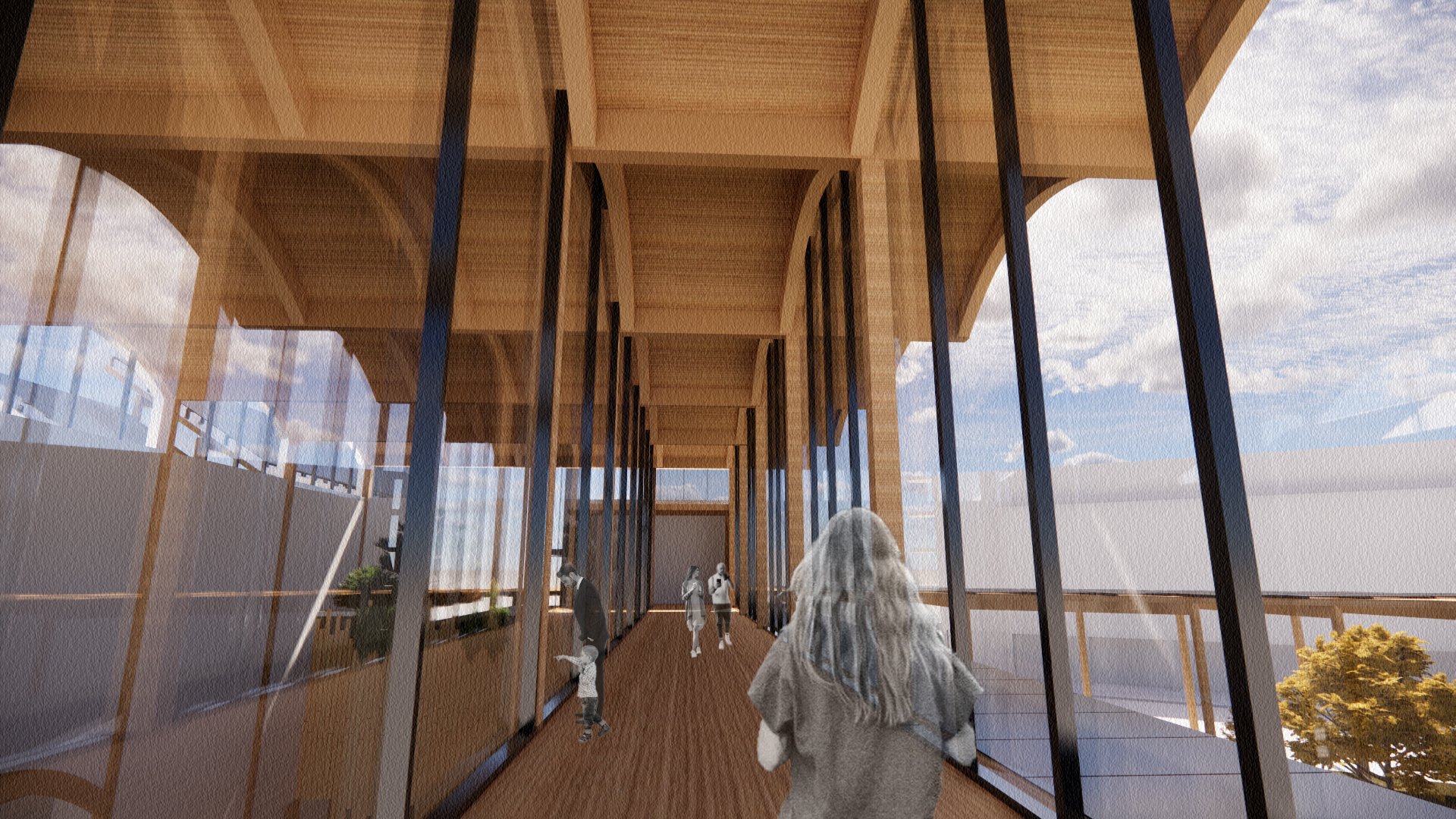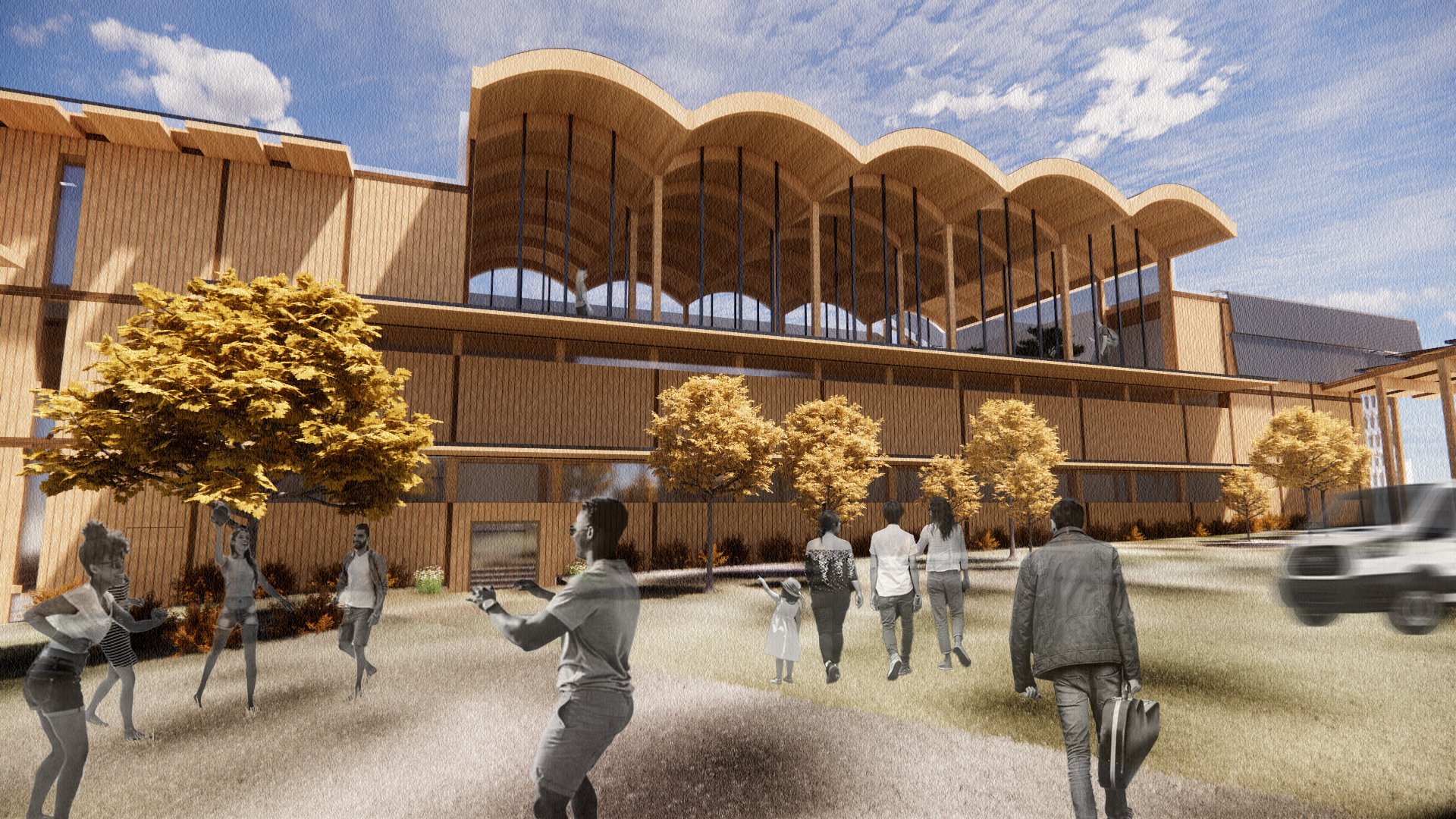This project’s objective was to create a vibrant community hub in Kerrytown, Ann Arbor. The market hall hosts a myriad of community events such as a large outdoor farmer’s market, local music events, and it also acts as a flexible outdoor public space to be used for recreation. The mass timber building hosts large arrays of photovoltaic modules which produce over 640,000 kWh/yr in solar energy, as well as has a large array of evacuated tubes which provide heating year-round for the building. This environmentally conscious building also has a contiguous thermal barrier of insulated prefabricated panels in order to control heat loss and save energy. The building also integrates with the surrounding community by directly connecting to adjacent market buildings and cultural hubs in Kerrytown, as well as encouraging walkability and biking to and from the site with its fully connected interior and exterior circulation pattern. This building is the future of integrated architecture, as it melds environmental consciousness with modern technology and modern mass timber structural methods.
Kerrytown Market Hall






Site Analysis- Existing Culture
Show the existing cultural hubs in the surrounding area to be integrated with the market hall building
Site Analysis- Culture Integration
Show site analysis of farmer’s market circulation, walkability, and bike paths to and on site
Project Evolution Diagram
Show project process drawings as more systems are integrated in the building design
Sections
Show daylighting into important spaces throughout different times of year
Axonometric Views
Show integration of enclosure panels, photovoltaic modules, structural precedents, and light shading elements
Elevations
Show connected exterior circulation paths around the site, twisted fin lighting elements, and wood slat exterior finish system
Floorplans
Show program and circulation connectivity, 1st floor plan shows egress and occupancy analysis
Design Details
Show detailed analysis of construction systems such as thermal insulation, water resistance, and structural components






















