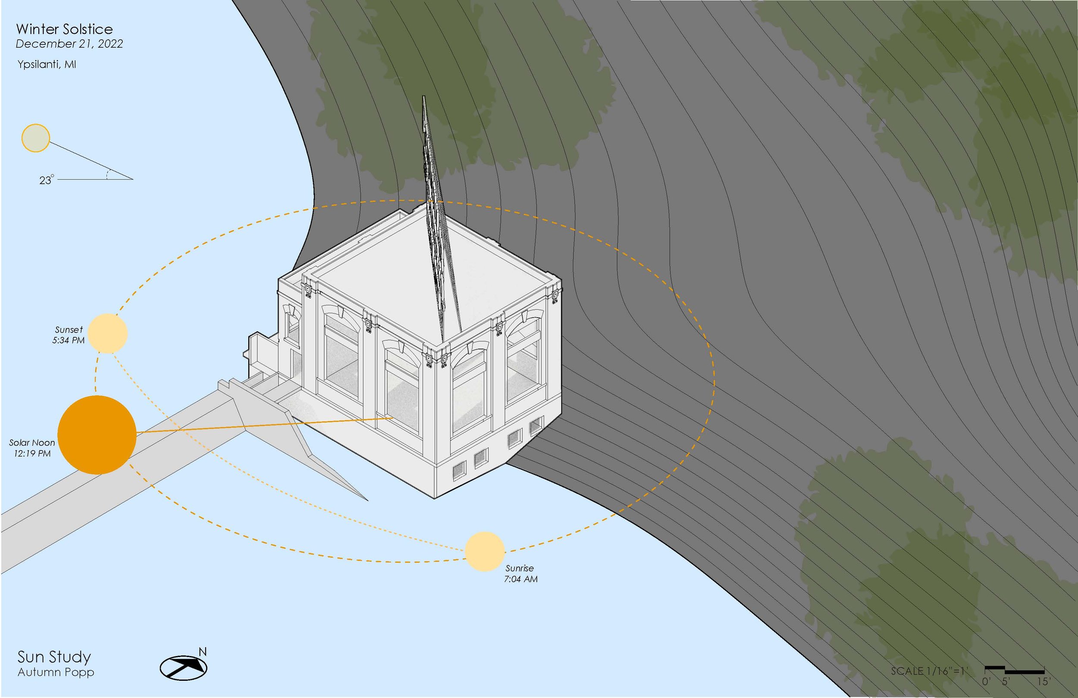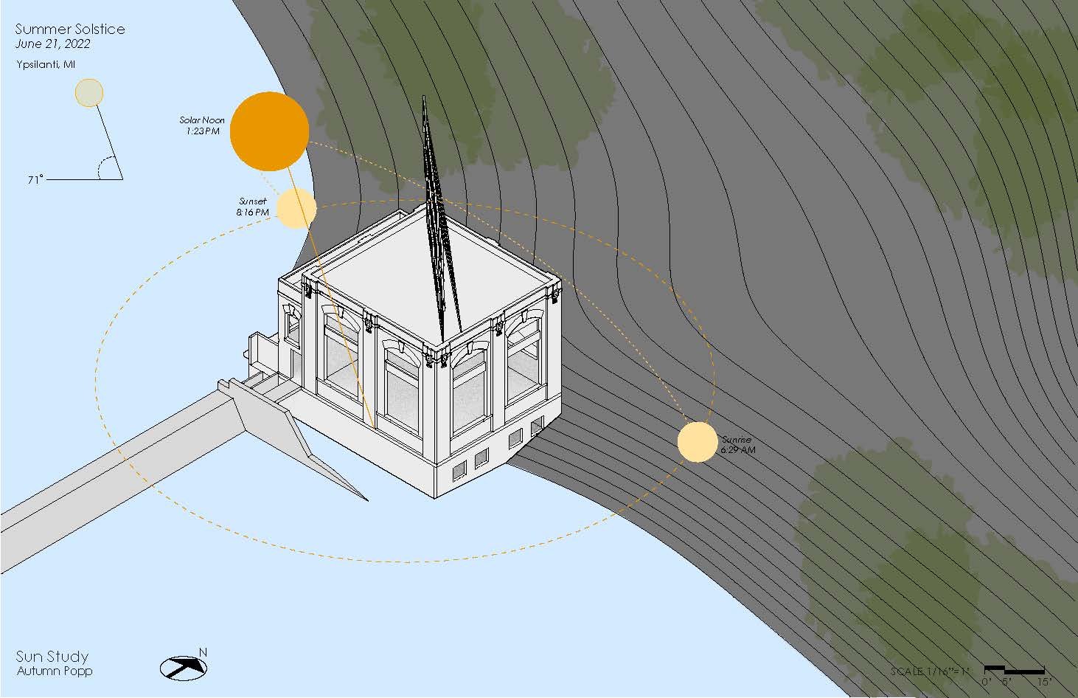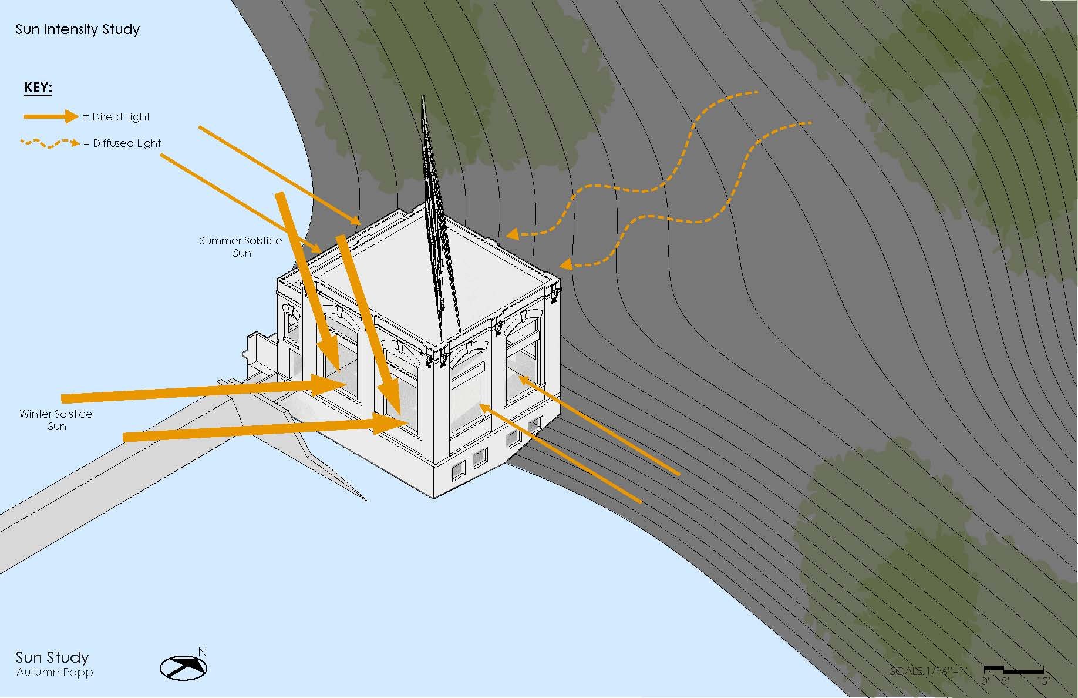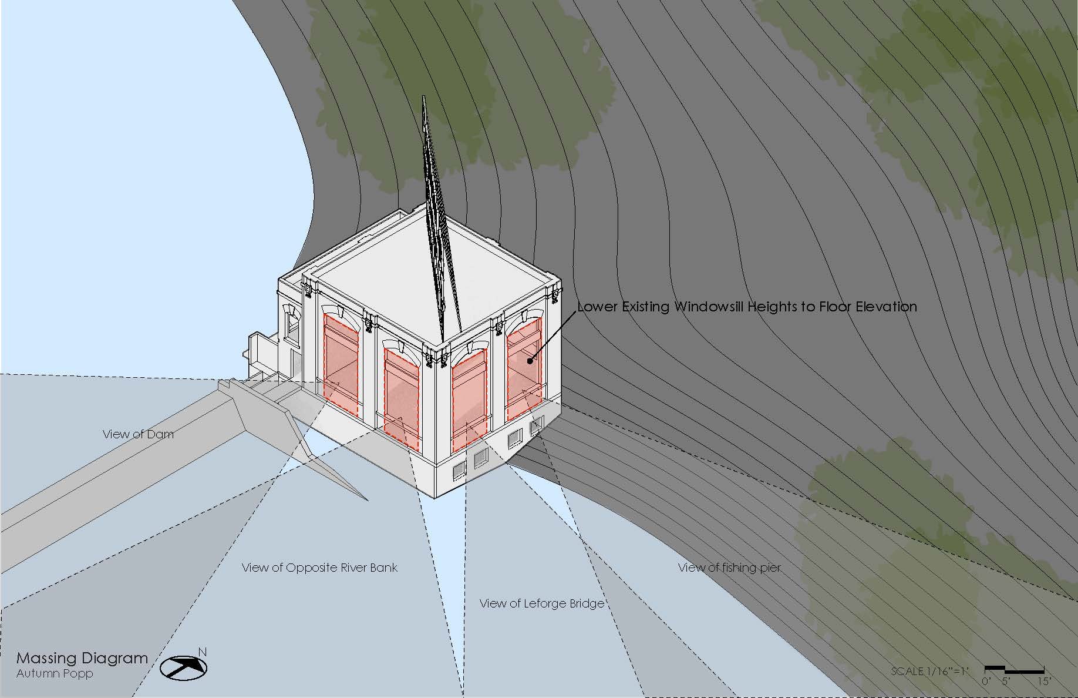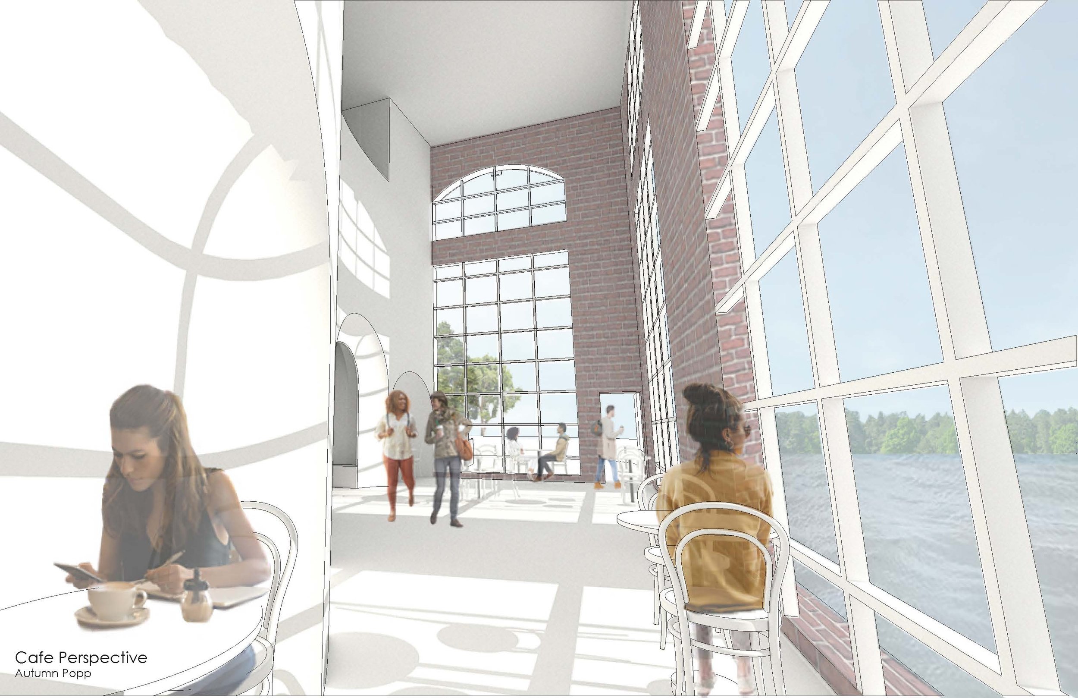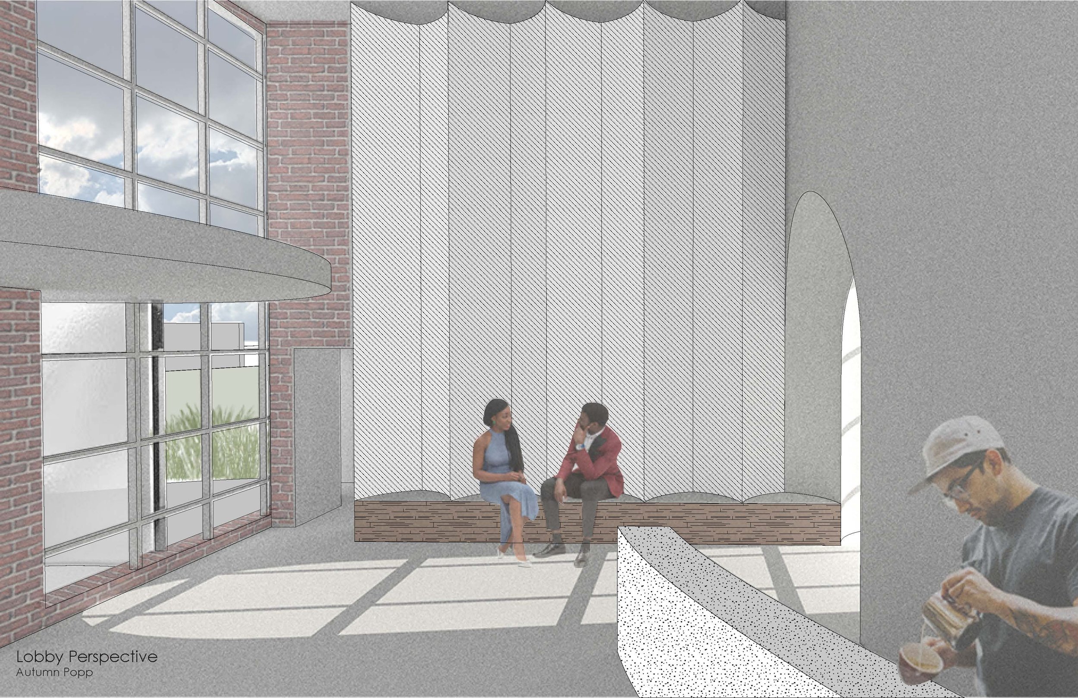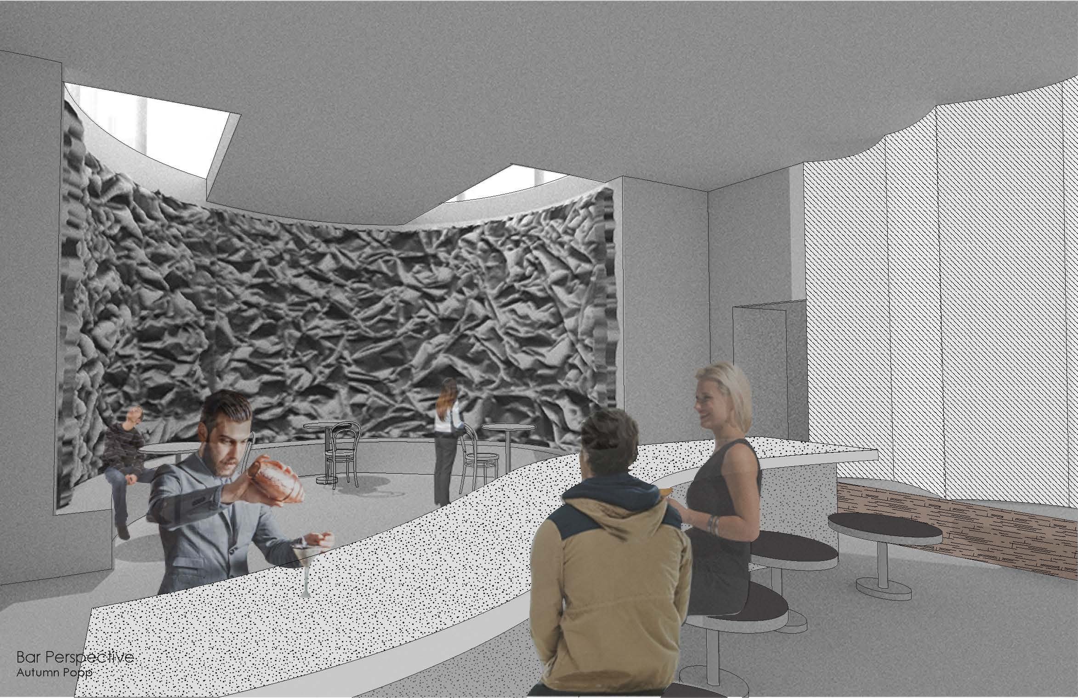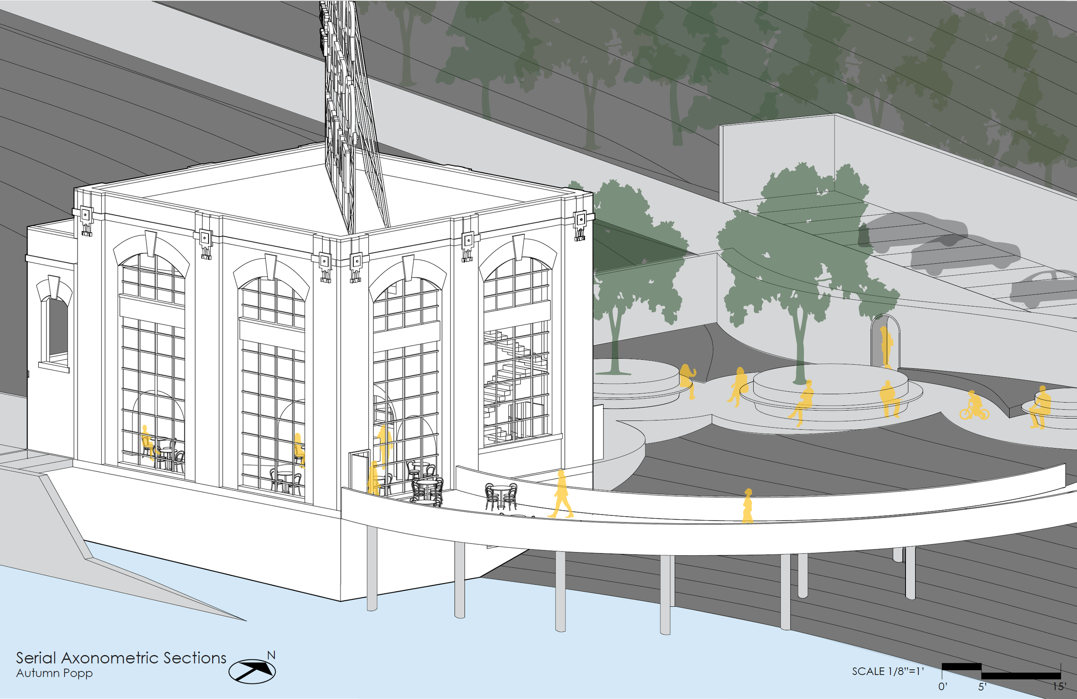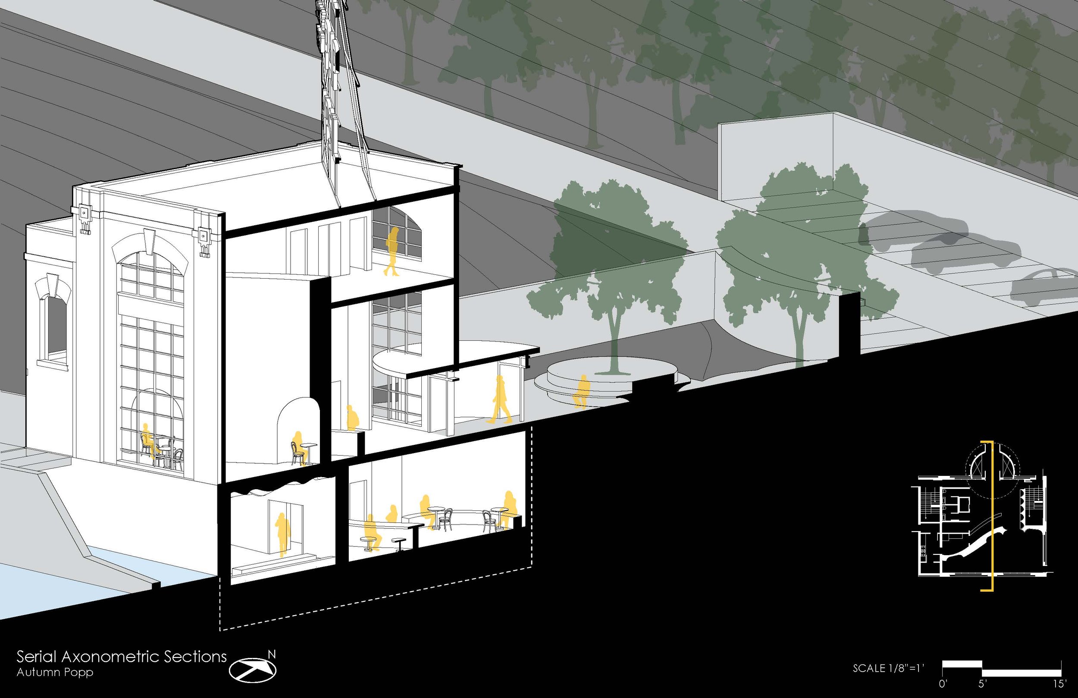Meander
The final project for my Integrated Design 2 course was an adaptive reuse project which required me to reprogram the Peninsular Paper Company building into a mixed-use space. The program requirements included; a theater, café, gallery, exterior gathering space, and other secondary spaces that are needed to service those event spaces. I chose to focus my project on using curved elements to promote exploration and meandering throughout the interior and exterior spaces of my design. I also designed spaces that connected visitors to nature by curating views of the adjacent Huron river, as well as including a pollinator garden with native plants to promote biodiversity.
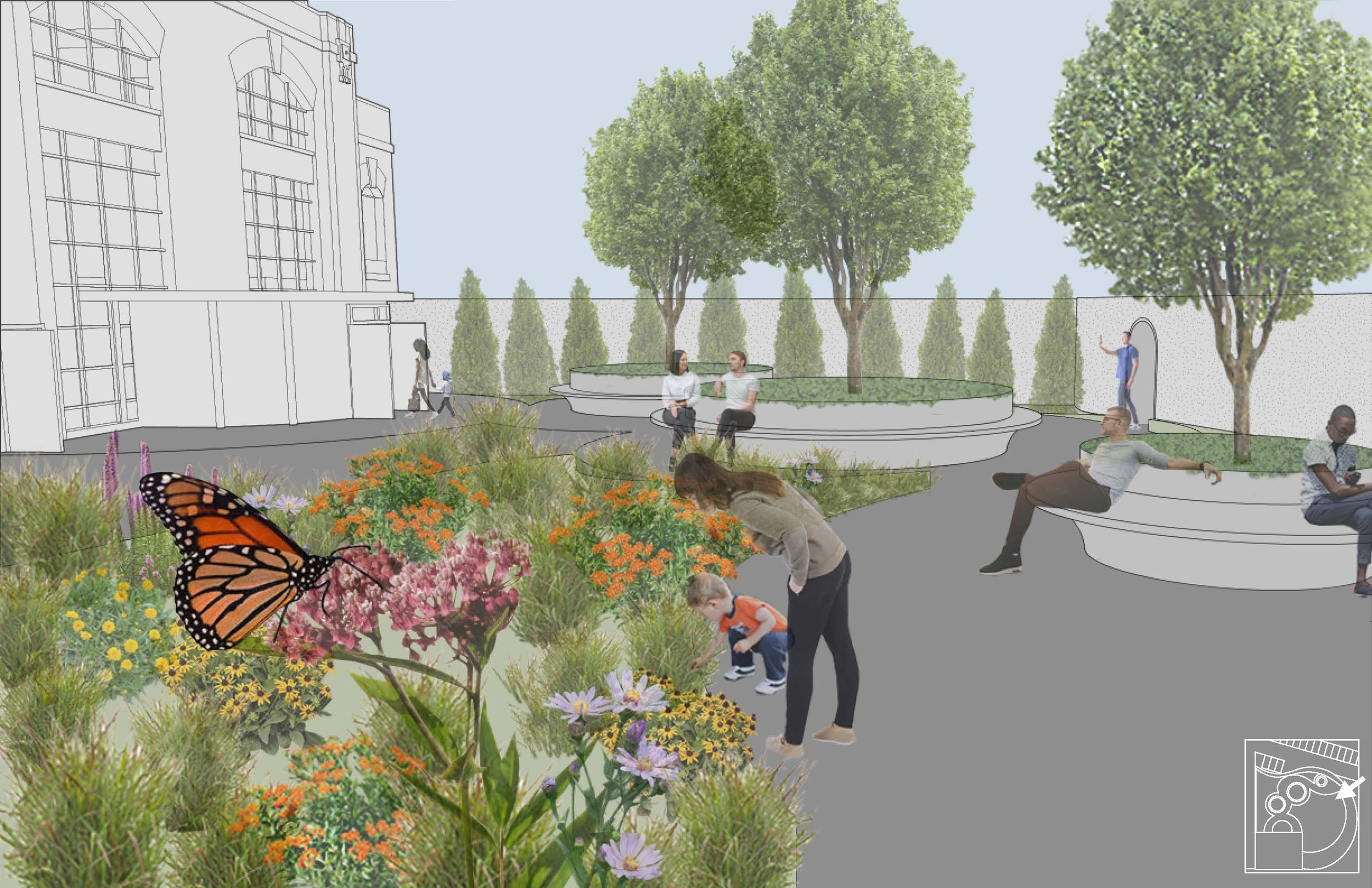
Front Path- Pollinator Garden
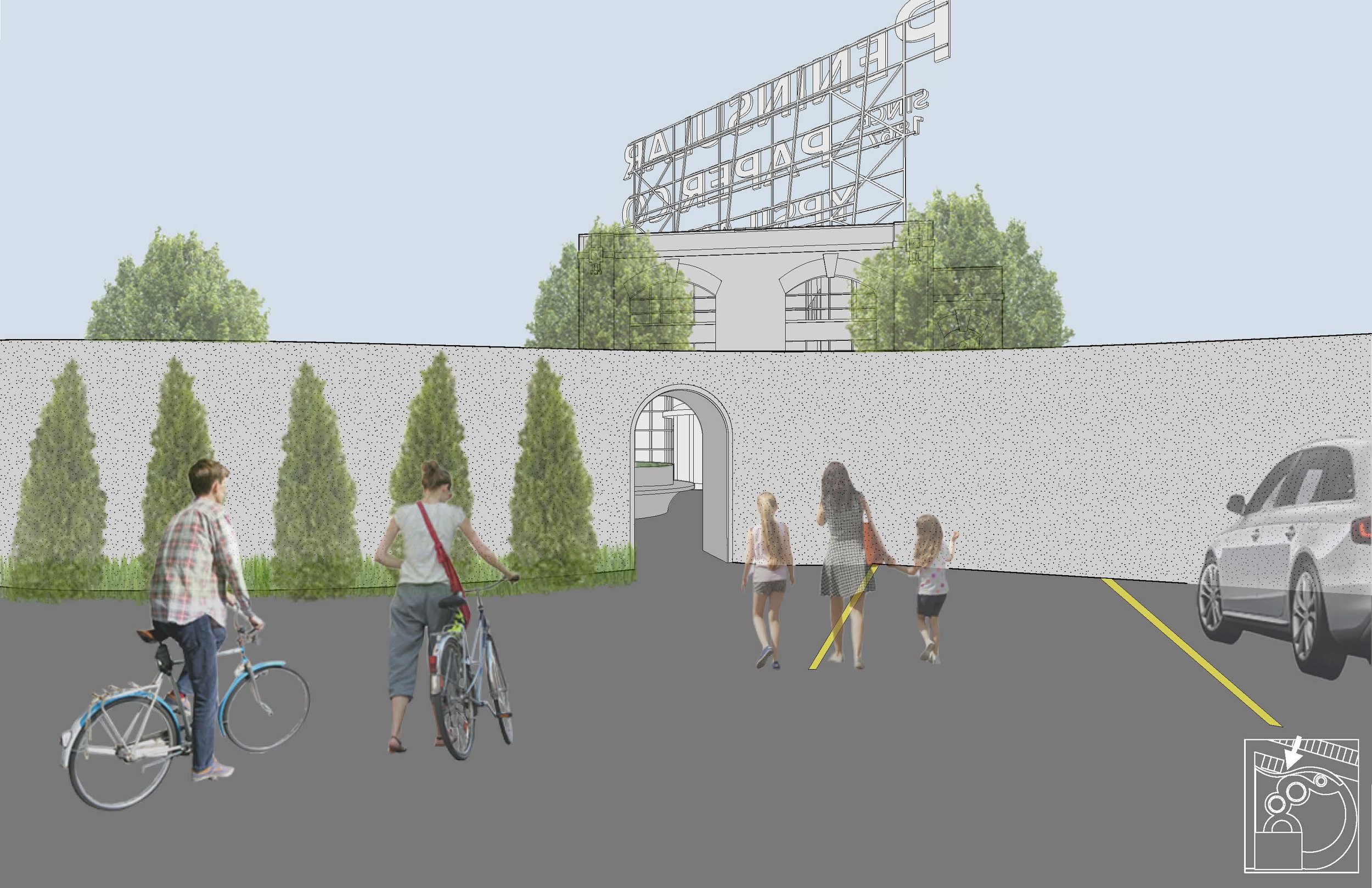
Entrance From Parking Lot
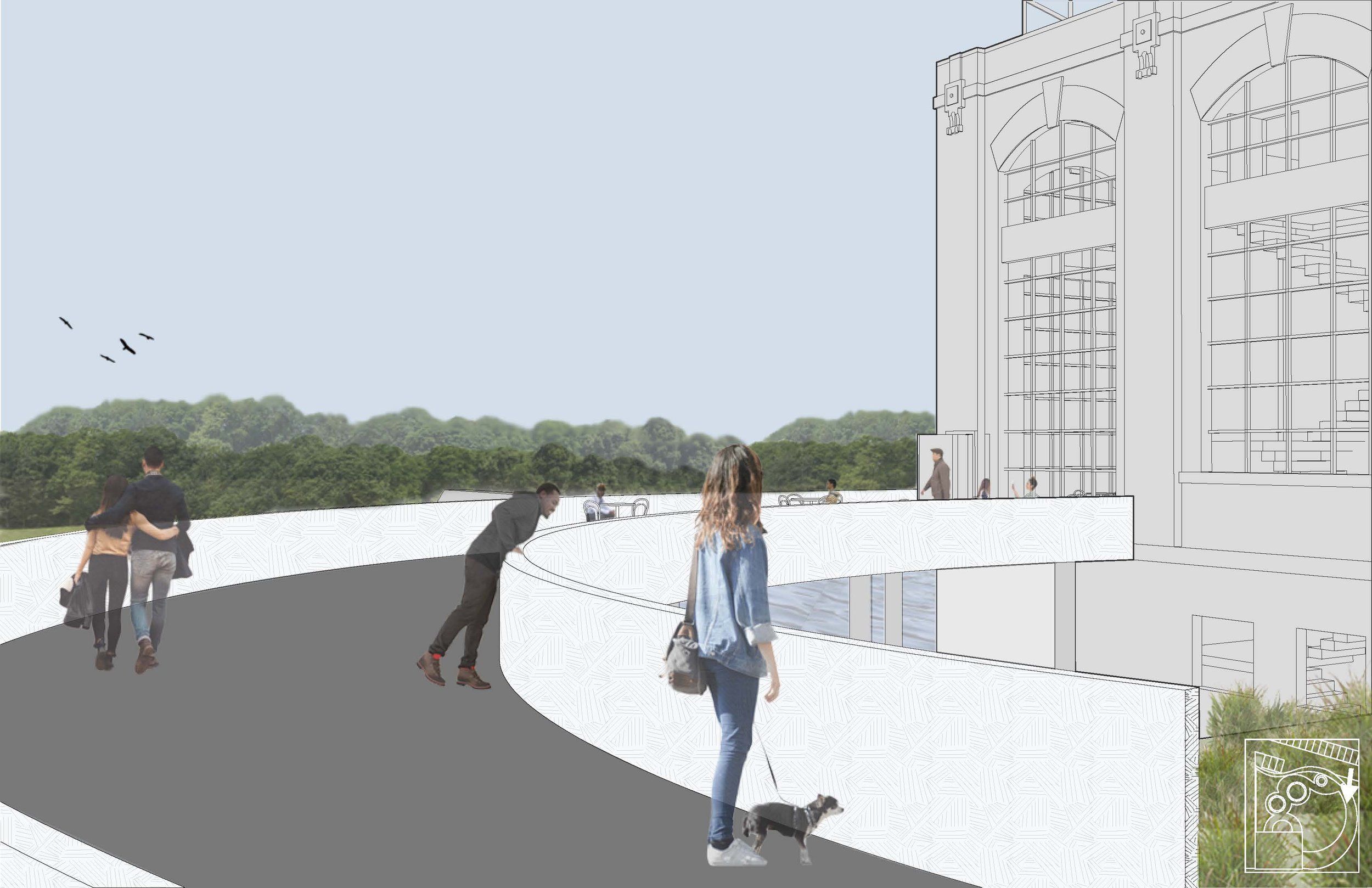
Path over the Huron River


