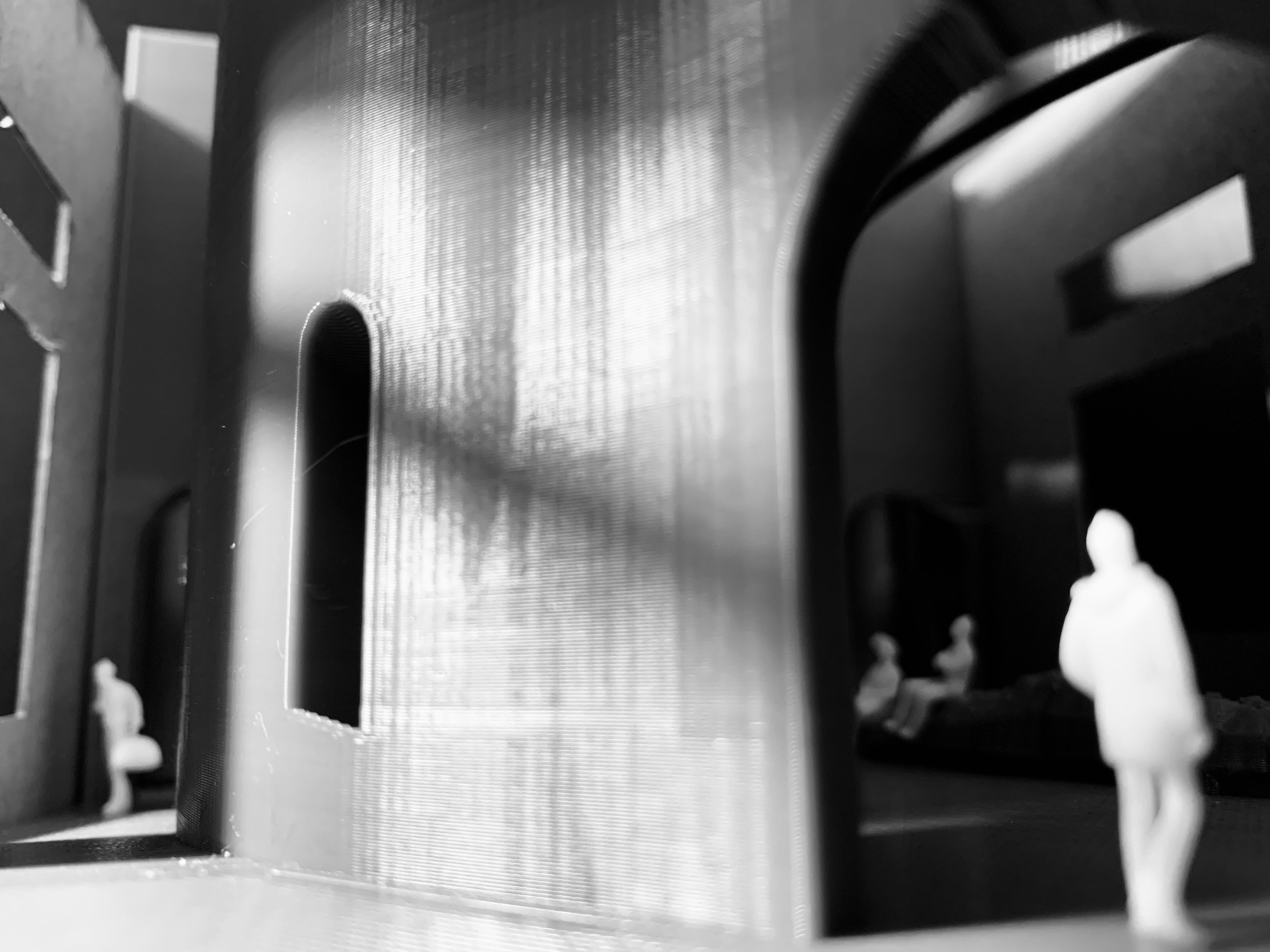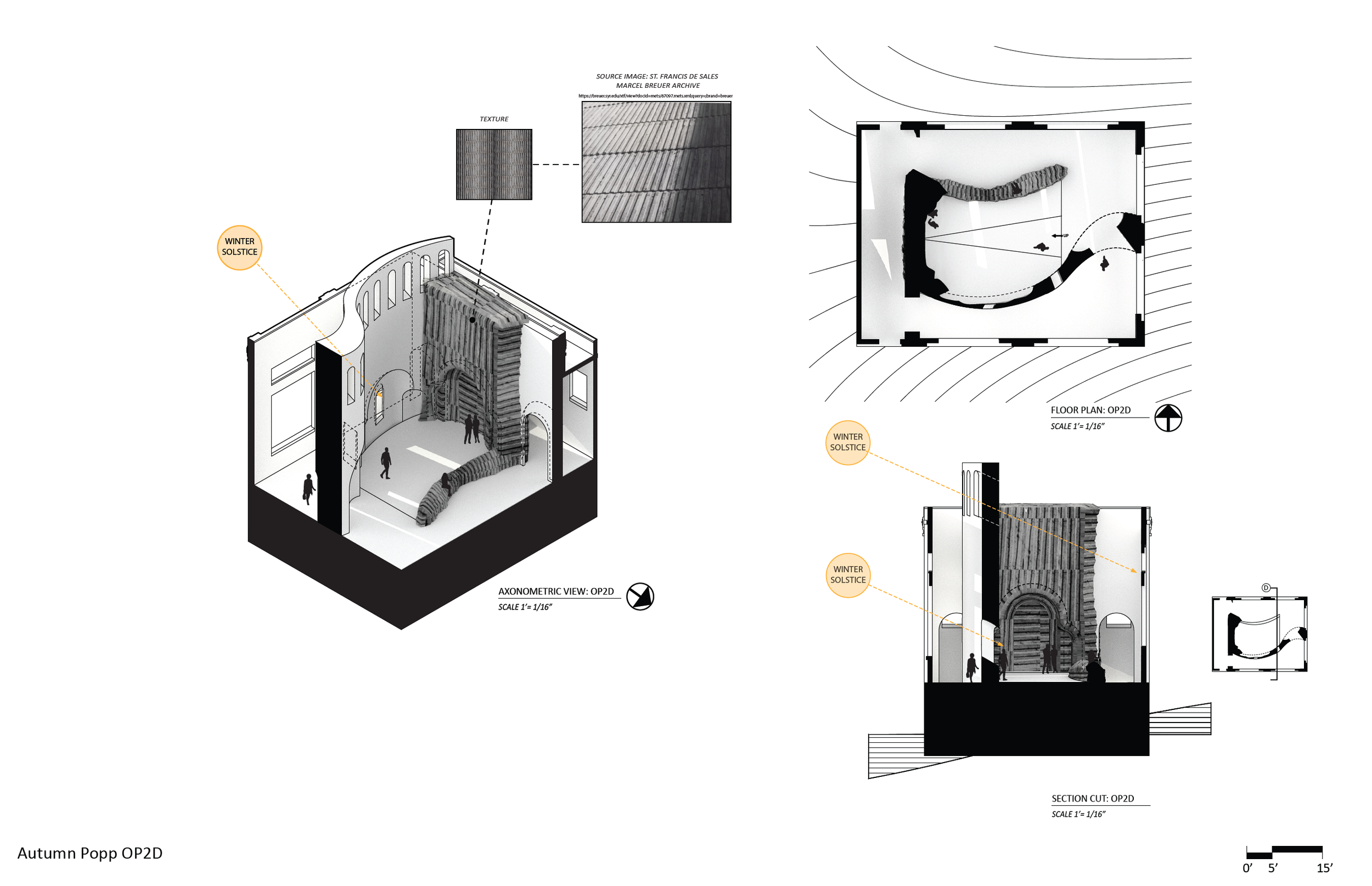OP2- Light and Texture
In this assignment for my Integrated Design 2 course, I was tasked with creating an interior event space within an existing building without modifying the existing building’s shell. This more abstracted project allowed me to experiment with lighting, views, texture, program, and acoustics in a way that previous projects had not. My design intention was to create an experiential space where texture, curved walls and lighting elements led visitors to the main event space as well as facilitated an experience that engaged the auditory, visual, and tactile senses.

Model Photography

OP2 is broken up into parts a through e, with each iteration incorporating a new environmental experiment such as light, sound, texture, and program. OP2E is the culmination of all elements into the final design for the space. This design promotes communality in the central event space, has major thresholds which lead the visitor to the event space, and has a processional path which borders the central space. The main event space incorporates lighting elements which project onto an overhanging wall, and also has an active, textured wall and seating surface which invites visitors to sit and interact with the space.




